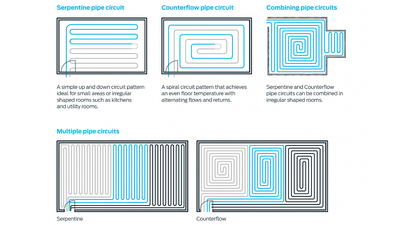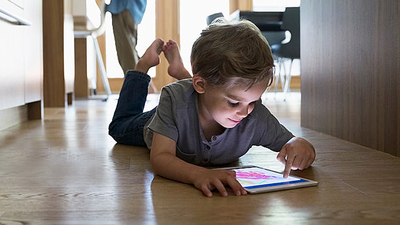
Underfloor heating explained
Understanding underfloor heating
JG Underfloor Heating uses mainly radiant heat, the most comfortable form of heating, giving an even distribution of warmth over the whole room.
By contrast, radiators transfer energy using convection, heating the air above and around the radiator at a much higher temperature, causing the warm air to rise. This results in the floor being the coolest place in the room, with the mass of warm air at ceiling level.
Underfloor heating resolves this issue by ensuring there are no more cold spots and that heat is distributed evenly where it is needed most. A conventional radiator can be as hot as 75°C, whilst an underfloor heating system has a much lower and safer surface temperature between 25-27°C.
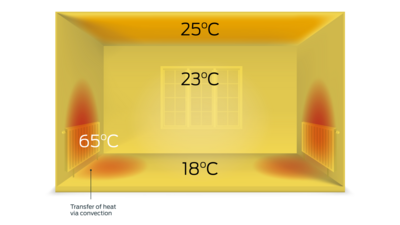
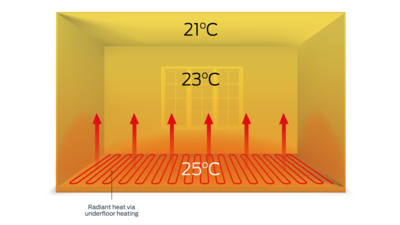
Key system components
Underfloor heating works by distributing a lower temperature of warm water through a circuit of pipes beneath the finished floor. Heat is monitored and controlled by intelligent thermostats to maintain a consistent temperature throughout the property or individual zones. Any heat source can be used including conventional boilers and renewable ground/air heat source pumps.
Thermostats (heating controls)
Individual room thermostats control when heating is required in each room, as well as the desired temperature. Our intelligent thermostats and smart underfloor heating controls signal the wiring centre to let it know when heat is needed.
Underfloor heating control pack and manifold
Warm water is pumped from the heat source to the control pack and mixed to approx. 50°C. The control pack is fitted to the manifold that connects the pipe circuits installed in the floor.
Wiring Centre
The wiring centre performs central switching of zone actuators, control pack and boiler as signalled by the room thermostats. The wiring centre controls the manifold which turns the boiler on and sends heat to the room when required.
Pipe circuits
When heat is switched on the entire floor area is warmed via the pipe circuits to between 25°C - 28°C, providing even distribution of heat at slightly higher than room temperature.
How underfloor heating manifolds work
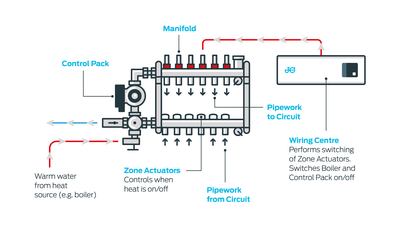
How underfloor heating systems work
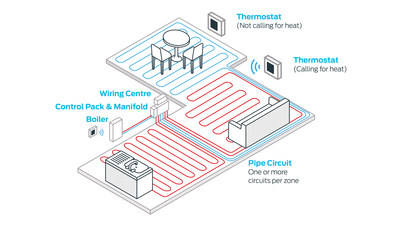
Floor system selector
Find the right JG Underfloor pipe fixing system for your floor construction.

Pipe layout
The manifold should be positioned in a central location to reduce the length of pipe runs required. There are several ways to lay pipe depending on pipe spacing, room layout and fixing method. If you have requested a CAD drawing this will show the specific pipe routes and patterns for the job. However, these examples show the main options available, although there are many possible combinations.
