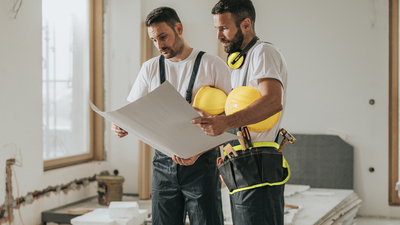
Floor system selector
We offer a wide range of underfloor heating pipe fixing systems for any type of project.
Selecting the best underfloor heating system for your project
To choose the best underfloor heating system for your project, you will need to consider the floor construction installation requirements and the final floor finish.
When it comes to pipe fixing methods there are lots of options available. The underfloor heating pipe fixing system you select will depend on whether you are working with a new screed or timber floor or an existing floor. Final floor coverings also need to be considered as some offer better thermal conductivity than others, which can impact overall system performance.
Here you will find useful information to help you choose the best pipe fixing system for your project. However, if you would like us to design the most energy-efficient solution for you, please get in touch with our experts.
A system for any floor construction
Screed floor pipe fixing methods
Suitable for new builds and extensions, screed floor pipe fixing systems are typically used on ground floor levels. Heat is transferred from pipes encased in screed to the finished floor level. Underfloor systems are constructed over a slab or oversite base with edge insulation fitted around the perimeter to allow for expansion and contraction, as well as to stop heat conduction from the floor to wall.
Timber floor pipe fixing methods
Suitable for new builds, extensions and renovations, timber floor underfloor heating pipe fixing systems are typically used on upper floor levels. Pipe is installed into single or double grooved aluminium spreader plates that transmit heat evenly across the finished floor surface. For existing floor structures install between battens and for new floors, fix between existing joists. If the floor can be raised, floors can also be counter battened to make installation even easier.
Existing floor pipe fixing methods
Suitable for retrofit projects, existing floor pipe fixing systems can be used with timber, suspended or solid floors. High-density grooved foil-faced panels hold underfloor heating pipe firmly in place and can be laid directly on top of existing solid floors, under the floor between timber joists or over the floor between battens.
Low-profile pipe fixing methods
Suitable for retrofit projects, low-profile underfloor heating pipe fixing systems are used to keep overall floor height build up to a minimum, without compromising heat output. There are a variety of options available for either timber or screed floor applications.
Screed floor pipe fixing systems
A range of cost-effective underfloor heating solutions for installing pipes under new or concrete/screed floors. Ideal for new builds and extensions, especially ground floor level.
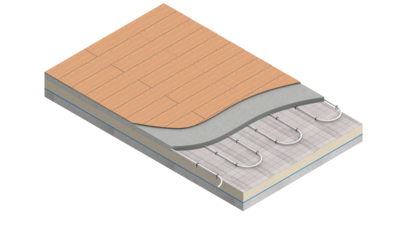
Staple
- Staples secure pipe to insulation
- Quick and easy to install
- The most cost-effective solution
- High heat output & response
- Good for regular & irregular shaped rooms
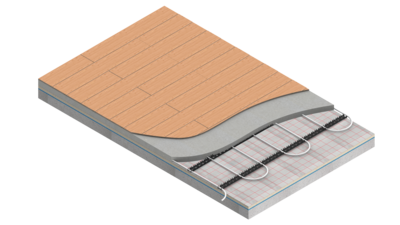
Mounting rail
- Clip pipe onto the rail
- Ready-made pipe spacing
- Suitable when insulation is too thin for staples
- High heat output & response
- Good for larger regular shaped rooms
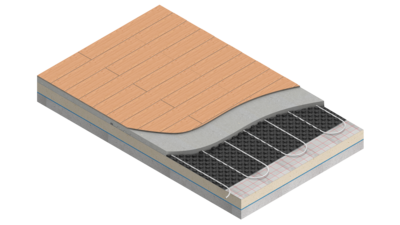
Floor panel
- Simple grid system for precise layout
- Ensures minimum pipe bending radius
- High heat output & response
- Good for larger regular shaped rooms
Single room pack solutions for screed floors
For single rooms up to 30m2 - including conservatories, bathrooms, kitchens and extensions – we also offer convenient and cost-effective Single Room Packs. Our packs come with everything you need, from underfloor heating pipe to control units and JG Underfloor heating controls.
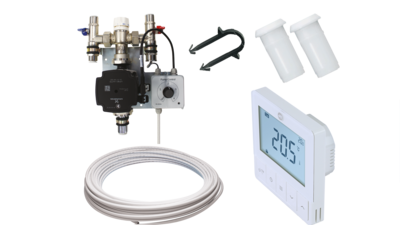
20m² Single Room Pack
For rooms up to 20m2 with wired heating control.
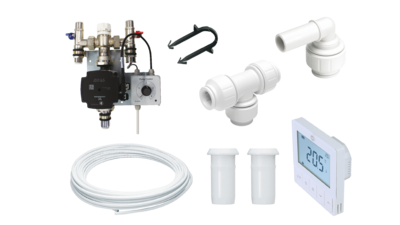
30m² Single Room Pack
For rooms up to 30m2 with wired heating control.
Timber floor pipe fixing systems
A range of underfloor heating pipe fixing solutions for installing between existing battens or new joists. Ideal for new builds, extensions and renovations, especially first floor level.
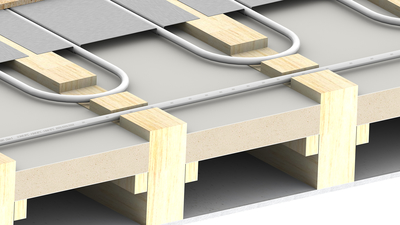
Spreader plates from above
- Install across timber joists or onto battens
- Medium heat output & response
- Low height build up
- Ideal for upper floor
- Good for rooms of all sizes
- Single or multiroom
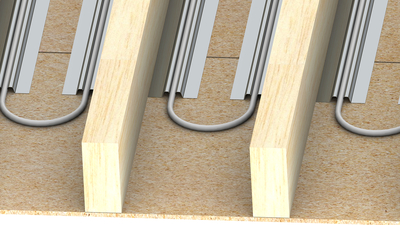
Spreader plates from below
- Install across per-engineered timber joists or onto battens
- Media heat output & response
- Low height build up
- Ideal for upper floor
- Good for rooms of all sizes
- Single or multiroom
Existing floor pipe fixing systems
A range of retrofit solutions for existing floors that provide minimal height build up and are suitable for ground or first floor installation.
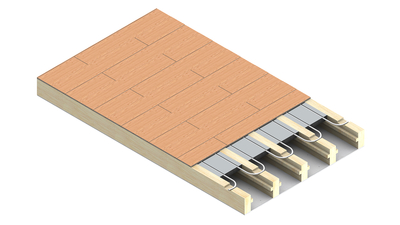
Underfit
- Grooved foil-faced panel
- Ideal for timber or suspended floors
- Medium to low heat output & response
- Low height build up
- Good for rooms of all sizes and shapes
- Single or multiroom
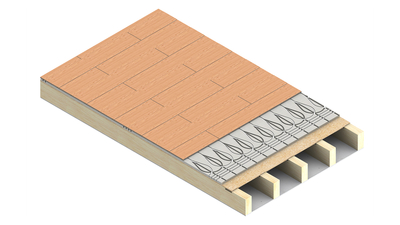
Overfit
- Grooved foil-faced panel
- Install over existing subfloor
- Medium to low heat output response
- Low height build up
- Good for rooms of all sizes and shapes
- Single or multiroom
- Suitable for lightweight floor coverings only
Low-profile pipe fixing systems
A range of retrofit underfloor heating pipe fixing solutions for existing floors that provide no height build up and are suitable for ground or first floor levels.
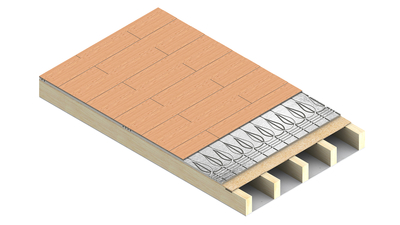
JG LowFit Foil Faced Panel
- High heat output from a low-level floor build
- High compressive strength
- Excellent heat dispersion
- Made from 100% recyclable material
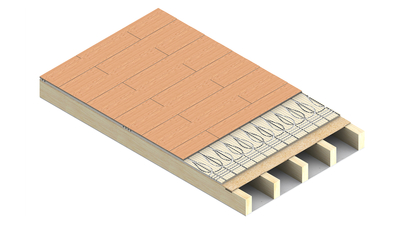
JG LowFit Mesh Faced Panel
- Suitable for direct tiling giving a lower overall floor height
- High compressive strength
- Indented return bends for easy installation
- Made from 100% recyclable material
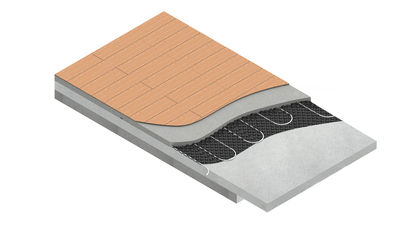
JG LowFit Castellated Panel - 12mm
- High heat output from a low level floor build
- Adhesive backed for hassle-free installation
- Overlapping system ensures simple panel alignment
- Made from 100% recyclable material
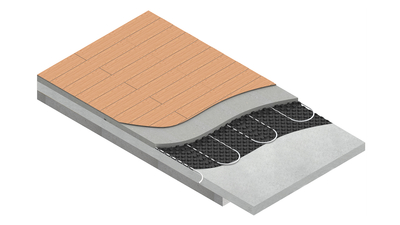
JG LowFit Castellated Panel - 15mm
- Open grid design allows for good screed adhesion
- Adhesive backed for hassle-free installation
- Overlapping system ensures simple panel alignment
- Made from 100% recyclable material

JG LowFit Mounting Rail
- Pipe is fixed directly on to the rail
- The most cost- effective solution
- High heat output
- Regular & irregular shaped rooms
Other key underfloor heating components
A system for most floor finishes
Some floor finishes offer better thermal conductivity than others and can therefore impact system performance.
Ceramic & stone
Timber
Vinyl & linoleum
Carpet
