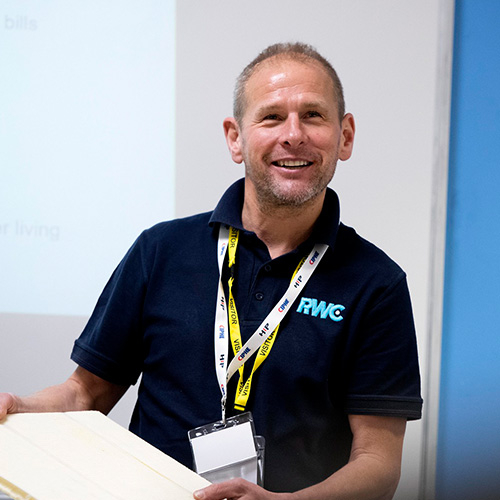Pumped for more sustainable heating: The relationship between UFH and Heat Pumps

Domestic heating has been thrust into the spotlight as a way to reach many of the government’s ambitious net-zero targets. Banning the use of gas boilers in new build homes by 2025 is only one step towards achieving this carbon emission reducing agenda, which in turn is placing an increased focus on ground source heat pumps (GSHPs) and air source heat pumps (ASHPs) amongst other alternative heating technologies.
As a result, heat pumps are being hailed as the UK’s ticket to a net zero future, which means that underfloor heating (UFH) systems are set to become a central component of many homes’ heating systems, as such alternative solutions are particularly compatible with heat pumps.
Why is underfloor heating used with heat pumps?
The effectiveness of heat pumps as a true domestic heating solution is often questioned. This is because people are unsure if they can provide the same level of comfort as the gas boilers that are being phased out. And this makes sense, heat pumps are most efficient at heating water up to 35-40°C, which means they are not suitable for traditional convection radiators that require water temperatures of 70-80°C to perform at their best.
This is where underfloor heating systems come in. UFH systems, like our JG Underfloor range, can heat rooms to comfortable temperatures, using water that is between 35-40°C. This of course makes them a perfect fit for use with both ground and air source heat pumps, and indeed they are being recognised as the best solution available.
Save on energy, save on space.
The fact that UFH can run at lower working temperatures than radiators obviously translates to substantial energy savings, which has positive effects on both the amount of carbon emissions and the costs of running the heating system too. This in turn is extremely beneficial with energy prices reaching unpredictable heights, putting an enormous pressure on everyone’s wallet.
There are also aesthetic benefits for using UFH. Because heat pumps require larger radiators than traditional gas boilers, they take up more space in the floor plan of the room. UFH can give you this space back, as it doesn’t take up the wall space that a traditional radiator would. Therefore, homeowners are given more flexibility when planning their interiors than they would have with traditional radiator systems.
Deciding on a ground source or air source heat pump
Both ground source heat pumps (GSHP) and air source heat pumps (ASHP) offer environmental benefits, and both work well with UFH. Deciding on which one is right for you can be a difficult decision and depends on the type of property and the individual factors offered by each technology.
One drawback of GSHPs is the requirement of a large amount of land that is suitable for digging. Installation can prove to be quite expensive because it necessitates either digging up a relatively large area or boring a hole for pipework. ASHPs on the other hand, can be mounted on the side of a property and are therefore easier and less costly to install.
However, there are considerations with regards to ASHPs, as it is stated in heat pump regulations that air source heat pumps must be positioned in such a way that their impact on the building’s exterior appearance is mitigated. Additionally, when it comes to listed buildings, because the external fabric of listed buildings cannot be changed, air source pumps cannot be used at all.

Keep the design stage in mind
When starting a new build or retrofitting project that incorporates heat pumps and UFH, installers should first consult the manufacturer to determine the best product for the build fabric and floor construction. Ideally, this should be the first thing completed in the process, as UFH systems have design considerations that often need to be addressed with architects.
For example, a design may call for a thick threshold, but if the UFH system can’t be fitted into the construction profile of the floor, it may have to be installed on top of the floor instead and the best solution for this is RWC’s low profile JG LowFit UFH system. Storage is another area that can cause issues for many people, as open-plan living is a major trend at the moment. However, interiors often lack space to house mechanical elements like the UFH system’s manifold. Unlike boilers or hot water cylinders, both of which can be housed on a different floor of the house such as the loft or attic, UFH requires at least one manifold per floor. The most common solution is to mount them under the stairs so that they are as concealed as possible whilst staying accessible.
Positioning, preparation and pipework are key
A level surface that has been properly prepared and primed is an absolute must for UFH installation, as it ensures that water travels in the correct fashion. Equally, the manifold position is another important factor, as it determines how the actual pipe runs and how the floor is built up. The manifold needs to be as central as possible to facilitate easier linking to the flooring of other rooms. The pipe runs need to have the appropriate spacing too; a good measure to stick by is 150mm between pipes when using heat pumps, as this ensures the system is delivering effective heating with minimal heat loss. When you alter this measurement the heat output across the floor will not stay even, as areas where pipe is closer than 150mm will have an increased heat output and vice versa. Additionally, the recommended distance between the pipe and walls is 100mm.
RWC’s technical engineers are here to support you throughout the installation process, from pipework to thermostat programming. This helps to ensure a successful project delivery, as customers increasingly look to use more sustainable heating technologies, while achieving the performance and comfort levels they need.
Discover our range
For more on RWC’s JG Underfloor solutions, please visit JG Underfloor.
